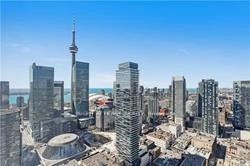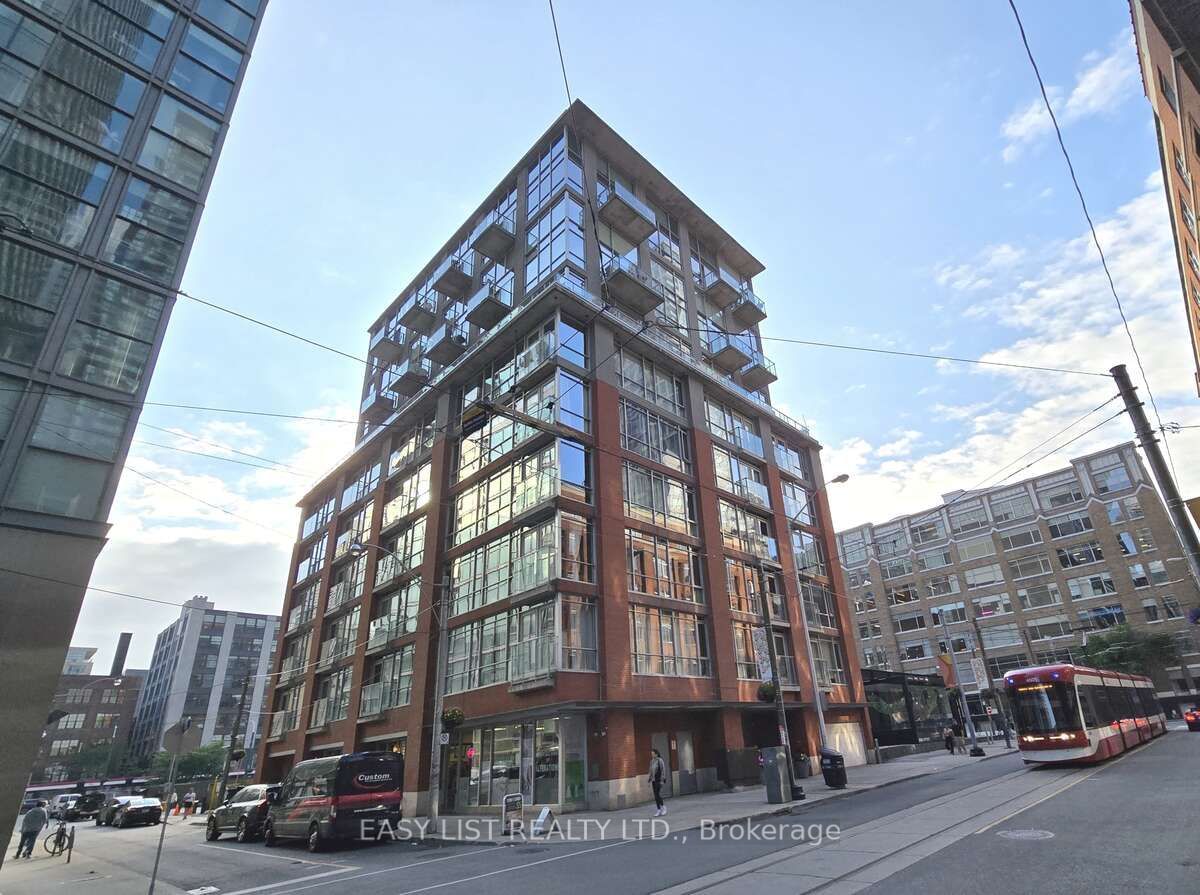Overview
-
Property Type
Condo Apt, Apartment
-
Bedrooms
1 + 1
-
Bathrooms
2
-
Square Feet
800-899
-
Exposure
South West
-
Total Parking
n/a
-
Maintenance
$520
-
Taxes
n/a
-
Balcony
Open
Property Description
Property description for 826-155 Merchants' Wharf, Toronto
Property History
Property history for 826-155 Merchants' Wharf, Toronto
This property has been sold 1 time before. Create your free account to explore sold prices, detailed property history, and more insider data.
Schools
Create your free account to explore schools near 826-155 Merchants' Wharf, Toronto.
Neighbourhood Amenities & Points of Interest
Find amenities near 826-155 Merchants' Wharf, Toronto
There are no amenities available for this property at the moment.
Local Real Estate Price Trends for Condo Apt in Waterfront Communities C8
Active listings
Historical Average Selling Price of a Condo Apt in Waterfront Communities C8
Average Selling Price
3 years ago
$863,600
Average Selling Price
5 years ago
$804,142
Average Selling Price
10 years ago
$460,264
Change
Change
Change
Number of Condo Apt Sold
August 2025
27
Last 3 Months
27
Last 12 Months
28
August 2024
31
Last 3 Months LY
29
Last 12 Months LY
33
Change
Change
Change
Average Selling price
Inventory Graph
Mortgage Calculator
This data is for informational purposes only.
|
Mortgage Payment per month |
|
|
Principal Amount |
Interest |
|
Total Payable |
Amortization |
Closing Cost Calculator
This data is for informational purposes only.
* A down payment of less than 20% is permitted only for first-time home buyers purchasing their principal residence. The minimum down payment required is 5% for the portion of the purchase price up to $500,000, and 10% for the portion between $500,000 and $1,500,000. For properties priced over $1,500,000, a minimum down payment of 20% is required.





























































